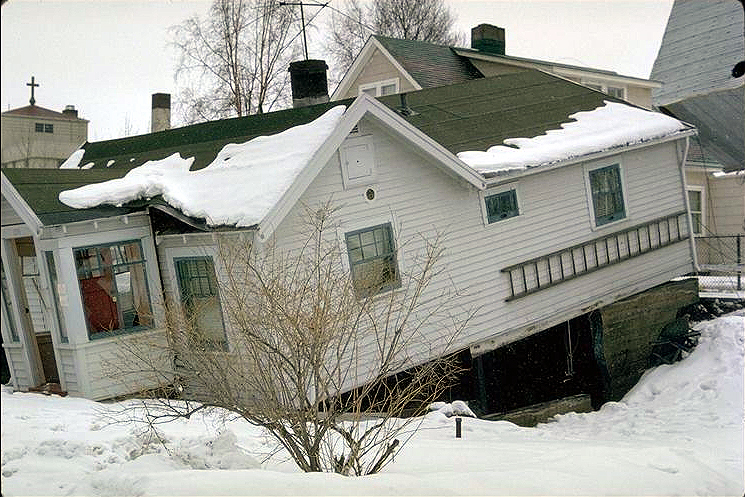The Sub-Floor to Joist Connection
This is a connection often recommended by engineers even though there is not a single instance where this connection has been known to fail. For this reason, this connection is never reinforced beyond current building code standards for new construction, even for homes built directly on top of a known earthquake fault. Nor is this procedure found in any of the national or regional seismic retrofit codes and guidelines.
The construction detail below tells the contractor to install a piece of steel that has been bent into a right angle called an L90 in order to strengthen the connection between the sub-floor, (which is another layer of flooring under the floor you walk), and the floor joists (the lumber under the sub-floor which the sub-floor is nailed to).
The red arrows in this construction detail show where a connection of the sub-floor to a joist is to be made with the L90. The top of the L90s hardware is nailed up into the sub-floor and the other leg one is to be nailed into the side of the joist. Once the L90 is installed in this way the sub-floor to joist connection will be complete.

ANOTHER UNNECESSARY SUB-FLOOR TO JOIST CONNECTION.
Failures in the Sub-floor to Joist Connections
It is interesting to note that there is not a single case in all the earthquakes in the United States of this connection ever failing. This is based on the author’s personal experience evaluating damage to homes after the 1989 Loma Prieta and subsequent earthquakes, interviews with structural engineers who evaluated damage to Los Angeles homes after the Northridge earthquake, and the numerous photographs available in the archives of the United States Geological Survey as well the Pacific Earthquake Engineering Institute, which holds the largest collection of earthquake damaged homes in the world.
In contradistinction to the use of this construction detail please look at this other construction detail below which is found in all six of these seismic retrofit guidelines. The blue arrow points to the fact that no steel sub-floor to joist connection is shown at the joist to sub-floor location. This is because the members of all 6 committees, consisting of some of the finest structural engineers in the country, believed it is not important.
Compare this image to the one with the red arrows and you will see where the images are dissimilar in this single connection. The arrows that point to the bottom L90 where it functions as a shear transfer tie.

The Math behind it all
In theory if an earthquake is large enough the exterior stucco walls of a house should collapse because according to the building code stucco walls can only resist 18o pounds per linear foot. If a 1200 square foot house is struck by a 0.4 ground acceleration, the front 24-foot-long wall will need to resist 11,040# of earthquake force meaning each linear foot of stucco would need to resist 441# of earthquake force per linear foot, far in excess of 180# per linear foot the stucco walls can in theory resist. From a theoretical point of view if anything were to be done the best option would be to increase the strength of the stucco walls which would be very expensive, and we shall see, also unnecessary.
The Redundancy Factor
In earthquake engineering there is a factor known as the “redundancy factor”. Redundancy factors are those factors in a home’s original construction that impact its reaction to an earthquake. These are the factors that cannot be measured on a calculator or in a laboratory. This house is an excellent example of this. Using engineering formulas, the roof of this house should have fallen off, the walls should have collapsed, and the sub-floor to joist connections should have failed. The fact all these connections did not fail is because of the redundancy factors.
The two things that did fail were the floor joist to cripple wall or the floor joist to mudsill connection which are strengthen with Shear Transfer Ties and the mudsill to foundation connection, which is done with retrofit foundation bolts or Foundation Anchors.

For arguments sake let’s assume someone wants to increase the strength of this connection anyway.
Sub-floors are only 3/4-inch thick and when doing engineering calculations this connection it is called the main member. When we nail an L90 into the sub-floor main member the L90 is referred to as the steel side member.
When anything is nailed into the 3/4″ sub-floor the penetration length of the nail can be no greater than the sub-floor main member thickness. Once it exceeds 3/4 inch the nail drives through the other side and does not penetrate anything.
The penetration length into solid wood determines the strength of the connection. In other words, when we drive nails through the top of the L90 into the 3/4″ inch thick sub-floor main member the nail penetration can only be 3/4-inches because this is the thickness of the sub-floor. When we plug variables such as thickness of side member, type of wood, type and thickness of side member into the Online Calculator, we discover that we need a sub-floor side member that is thicker than 3/4″ for the L90 to have any value at all. This is one more reason not to consider strengthening this connection.
The information in the red box which says “Try selecting a longer nail, or a thicker main member, or a thinner side member” tells us the problem. The nail size in the chart is already 3 inches long and penetrating through the sub-floor so no need to go longer, there is no side member thinner than a steel L90, which leads to the conclusion that we need a thicker sub-floor main member which is fixed at 3/4″.



